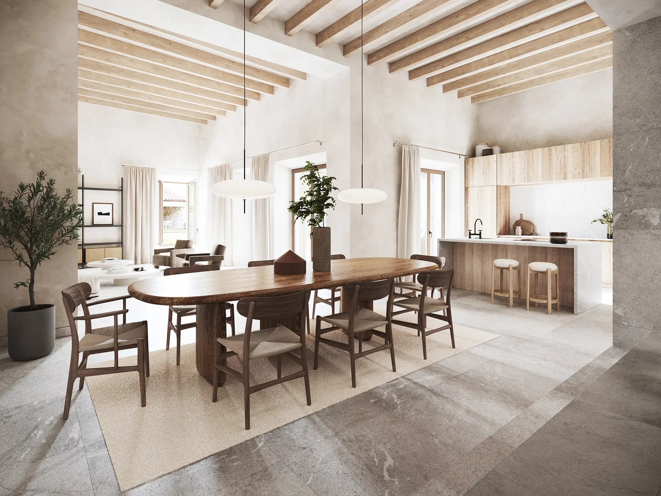
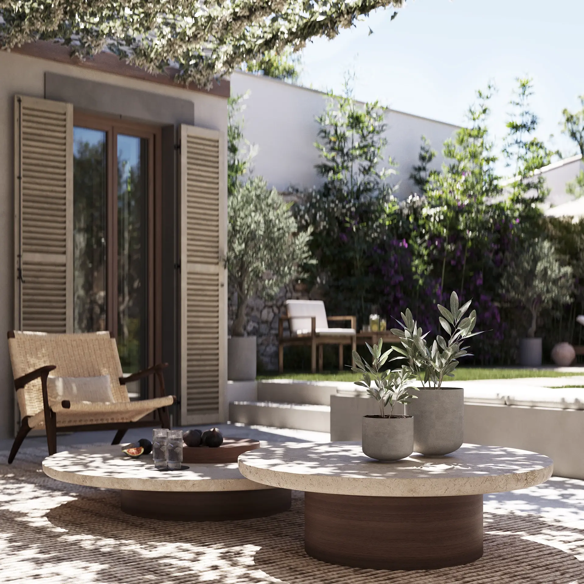
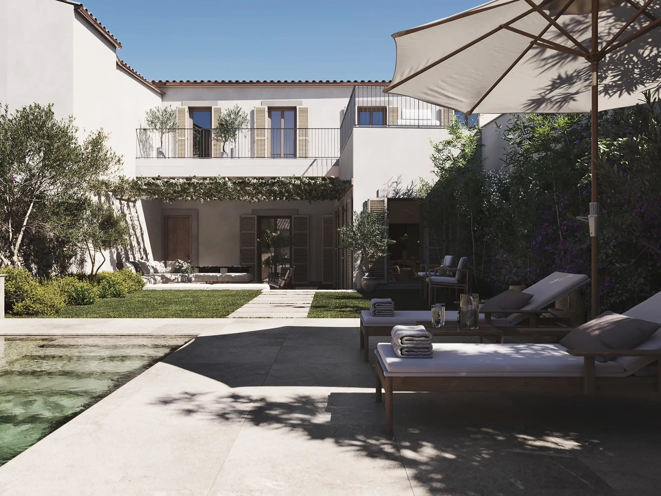
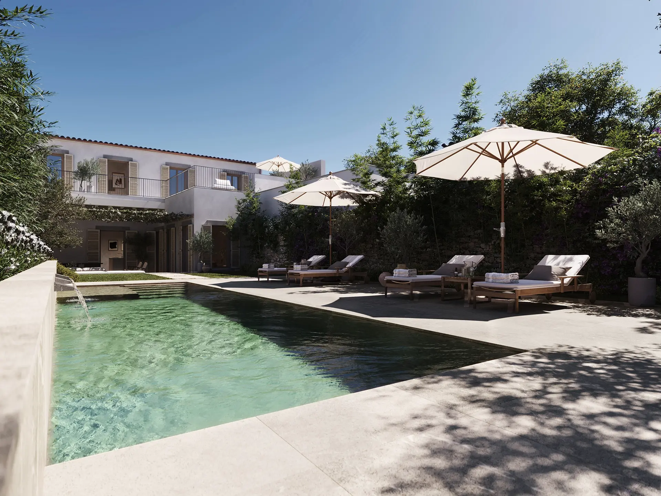
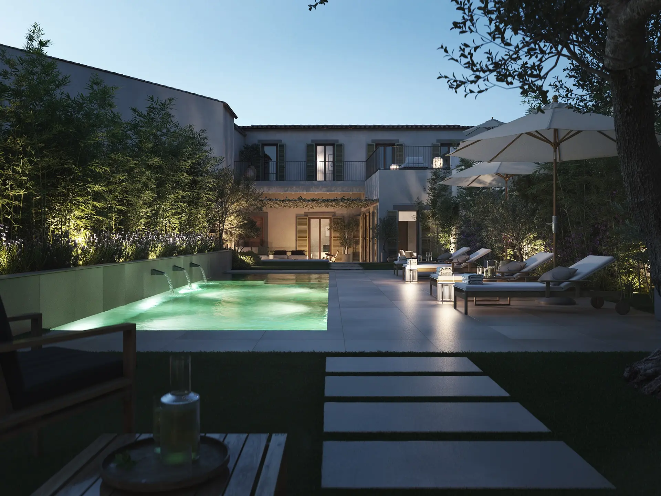
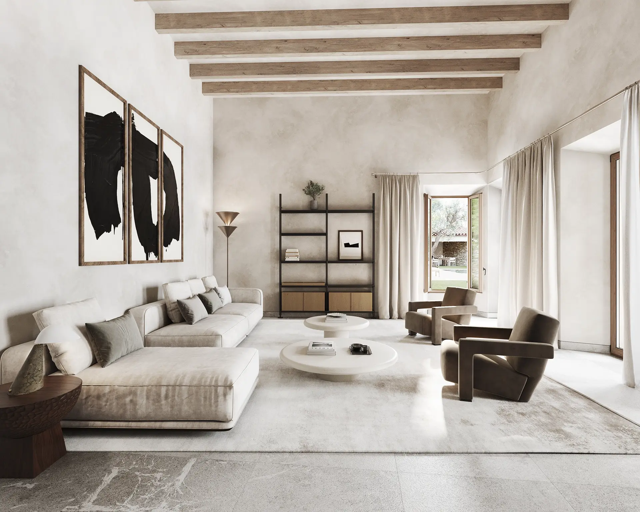
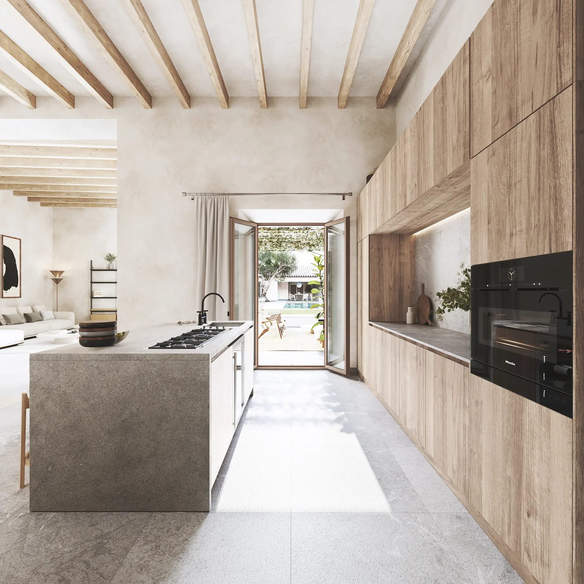
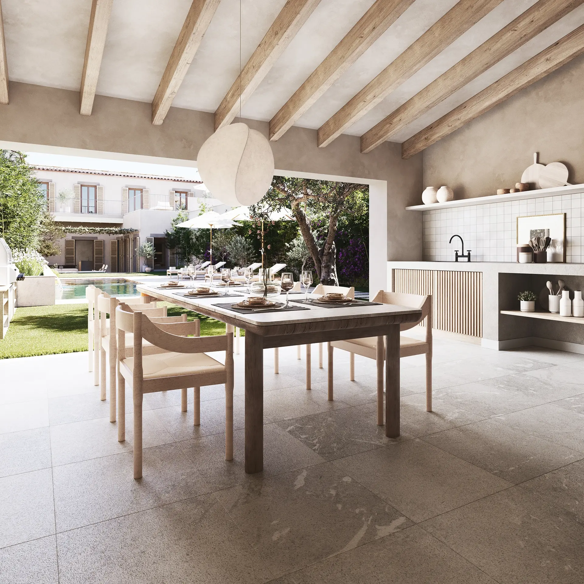
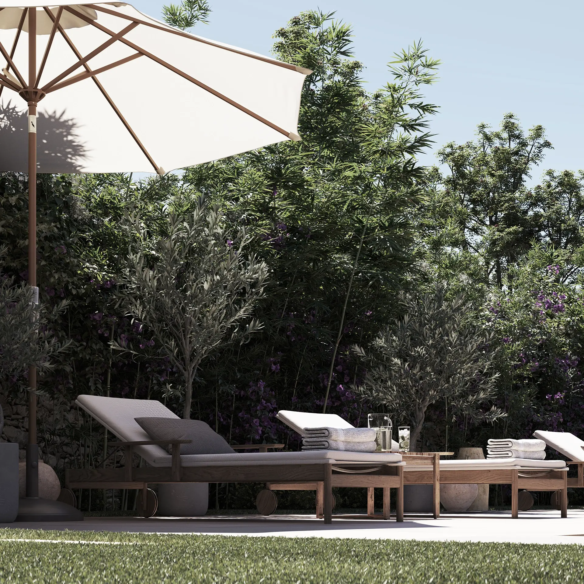
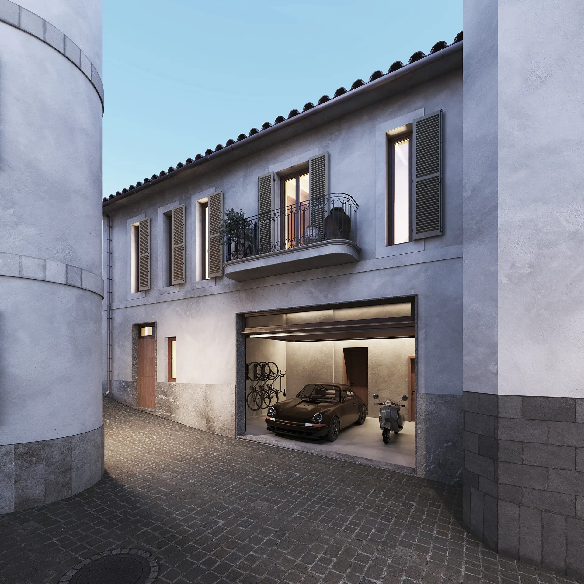
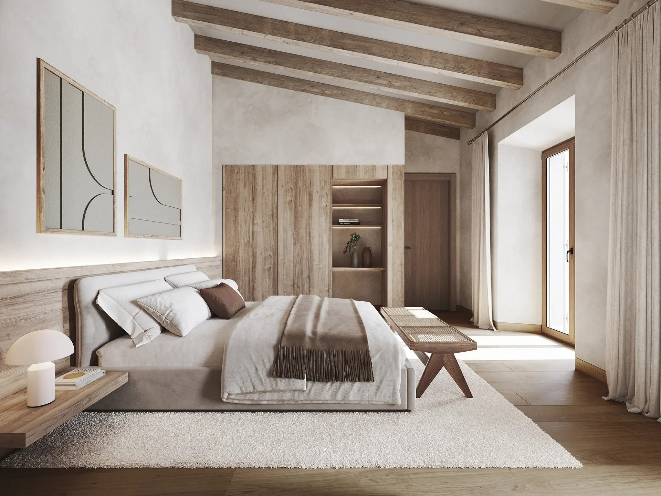
Son Murmuri
The house that grew from a garden
Son Murmuri is a lovingly restored townhouse with a remarkable feature — a vast garden which is a Mediterranean oasis combining local olive and palm trees. This quiet sanctuary behind the village church offers spectacular views of the Sierra de Tramontana from its rooftop terrace, also perfect for enjoying the island’s stunning sunsets and sunrises.
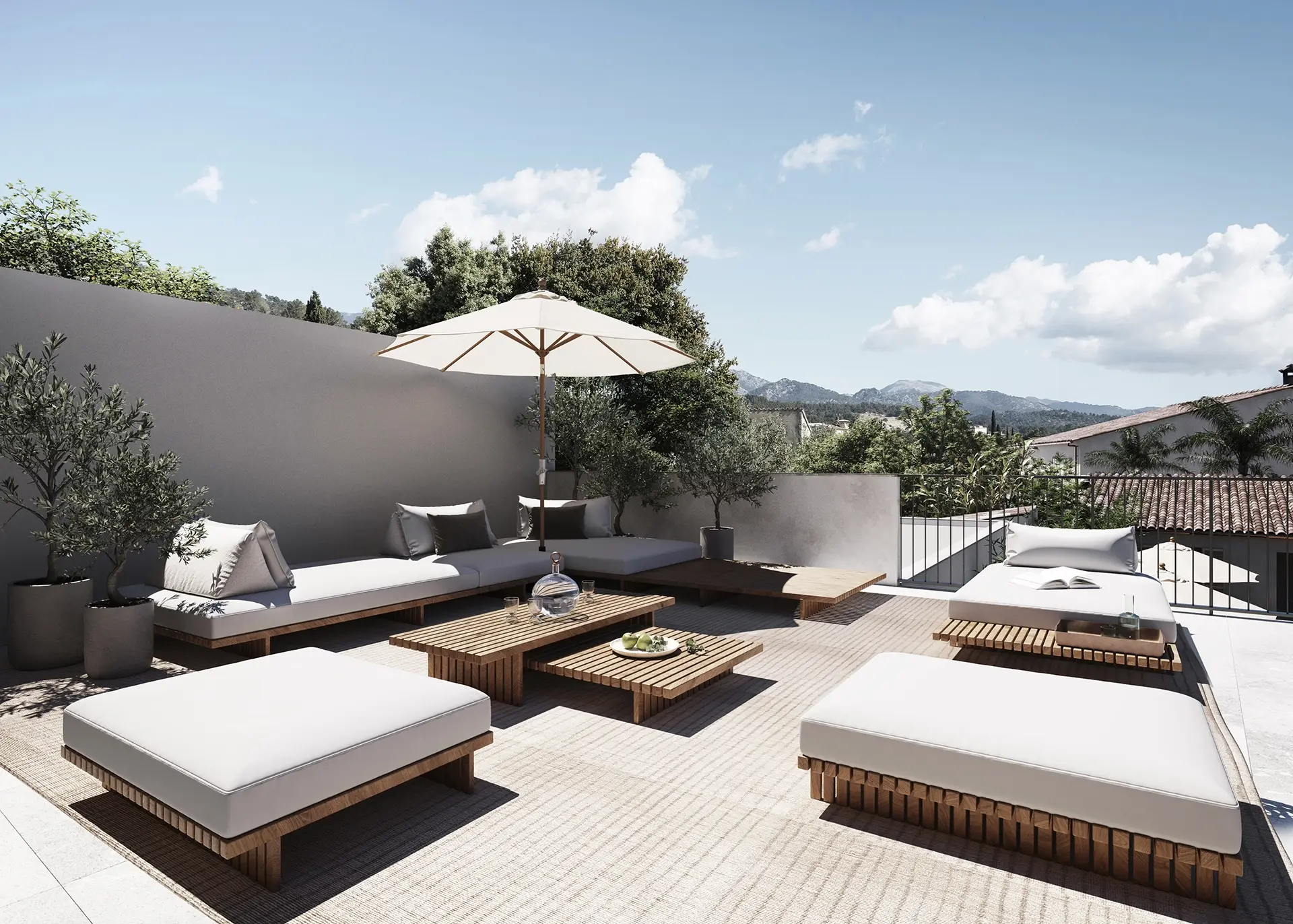
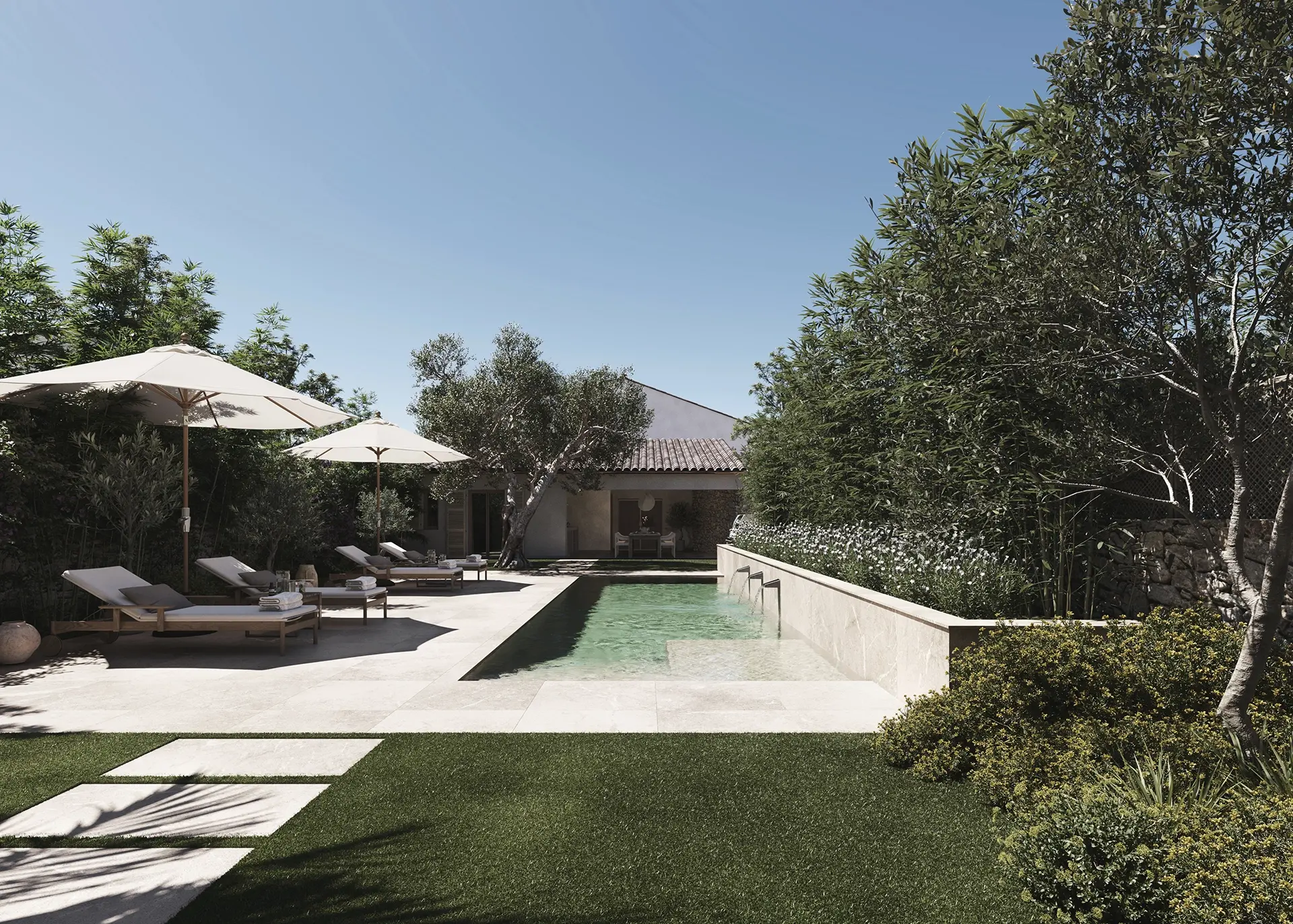
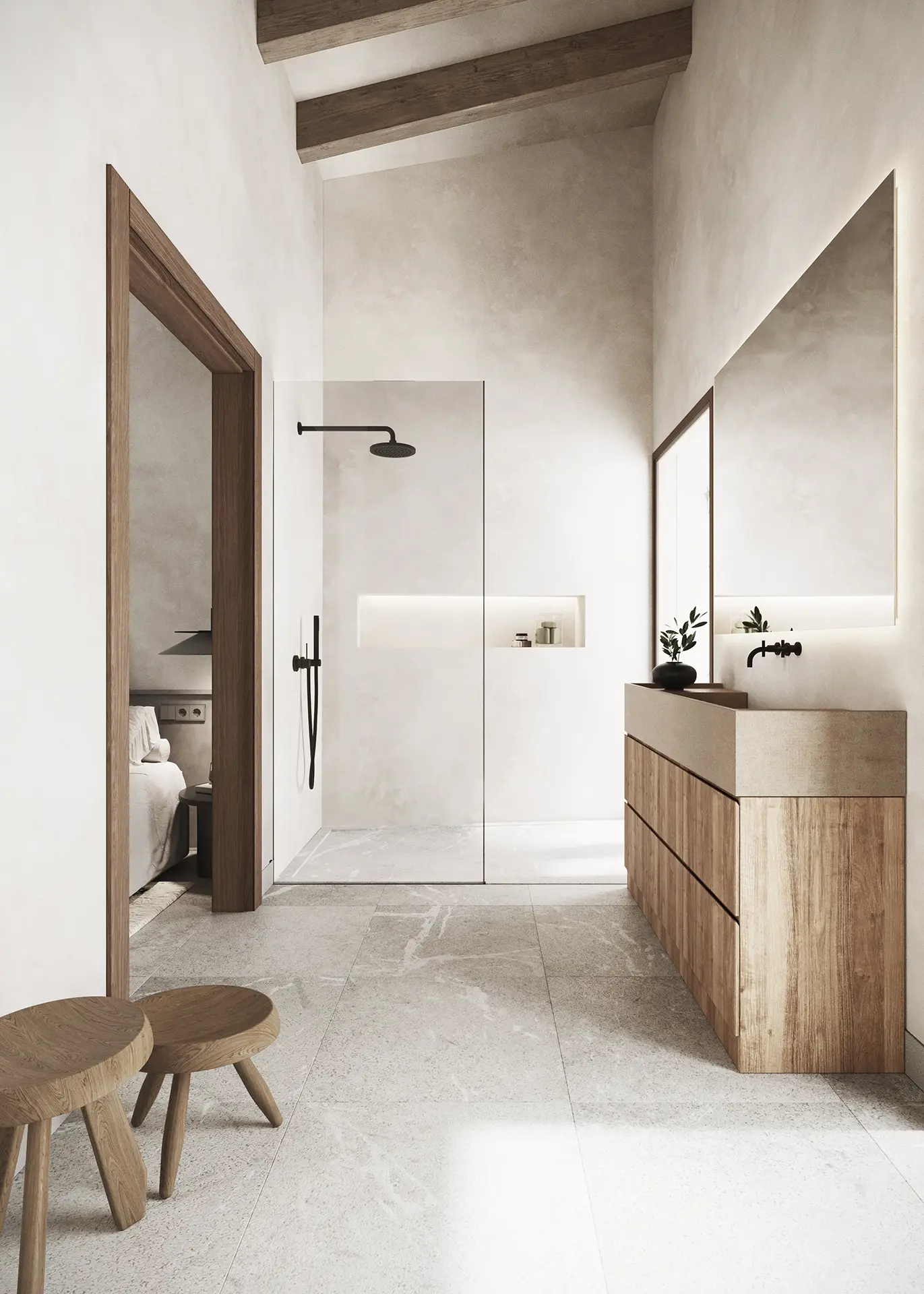
Request Your Brochure Now
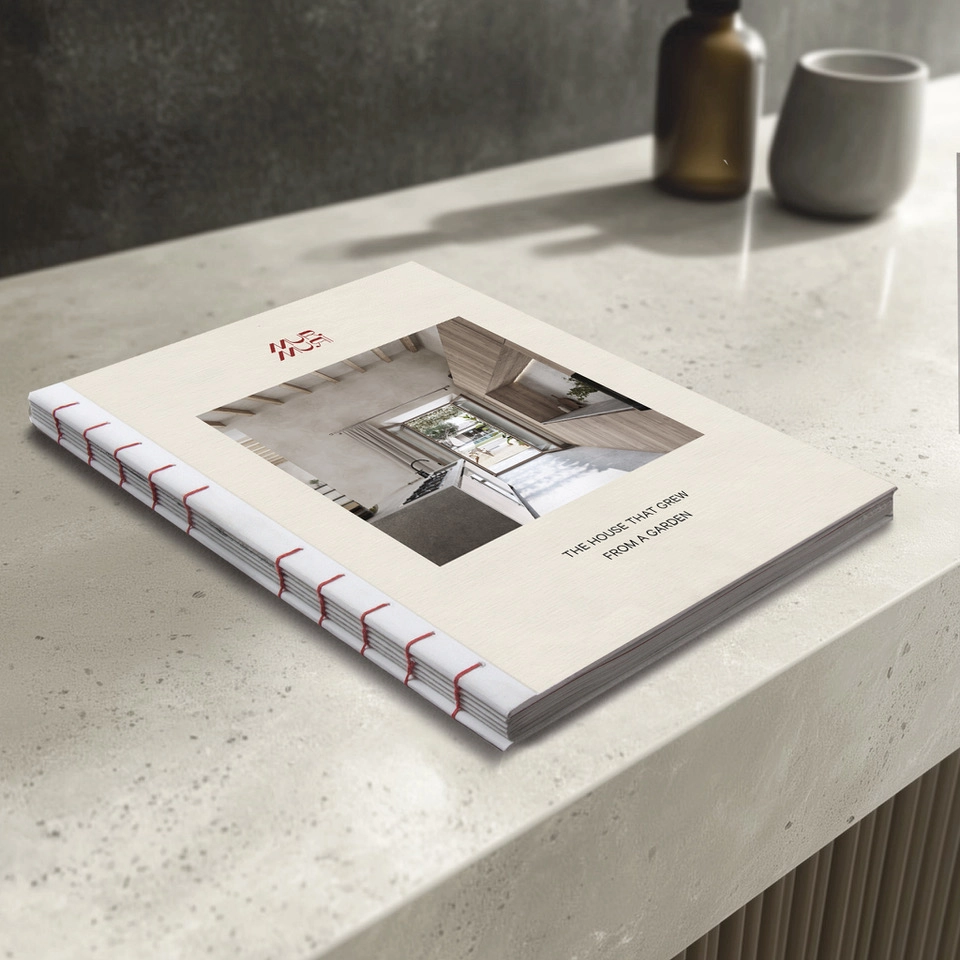
Discover more about this project. Click below to request your exclusive brochure — just leave your name and email to get instant access.
Request BrochureThe region
Lloseta
It is said that hidden in a small street of the rural village of Lloseta, there is a house that grows from a garden. A magical garden where, if you listen carefully, you can hear the murmurs and conversations of nature every day. Walk through the local market and the staggering array of local produce all has its own story to tell, if you take the time to stop and listen. Run your hand along the village's ancient stone walls and let your fingertips hear their secrets. And to renovate and build Son Murmuri, we listened to them all.
Attractions near by
-
Inca
5 min by car -
Palma
25 min by car -
Palma's Airport
28 min by car -
Pollença Golf Club
25 min by car -
Playa de Muro
33 min by car -
Soller's Harbor
45 min by car -
Binissalem
10 min by car -
Alcudia
30 min by car -
Alcudia harbor
30 min by car -
Sa Pobla
23 min by car


The property
Ground floor
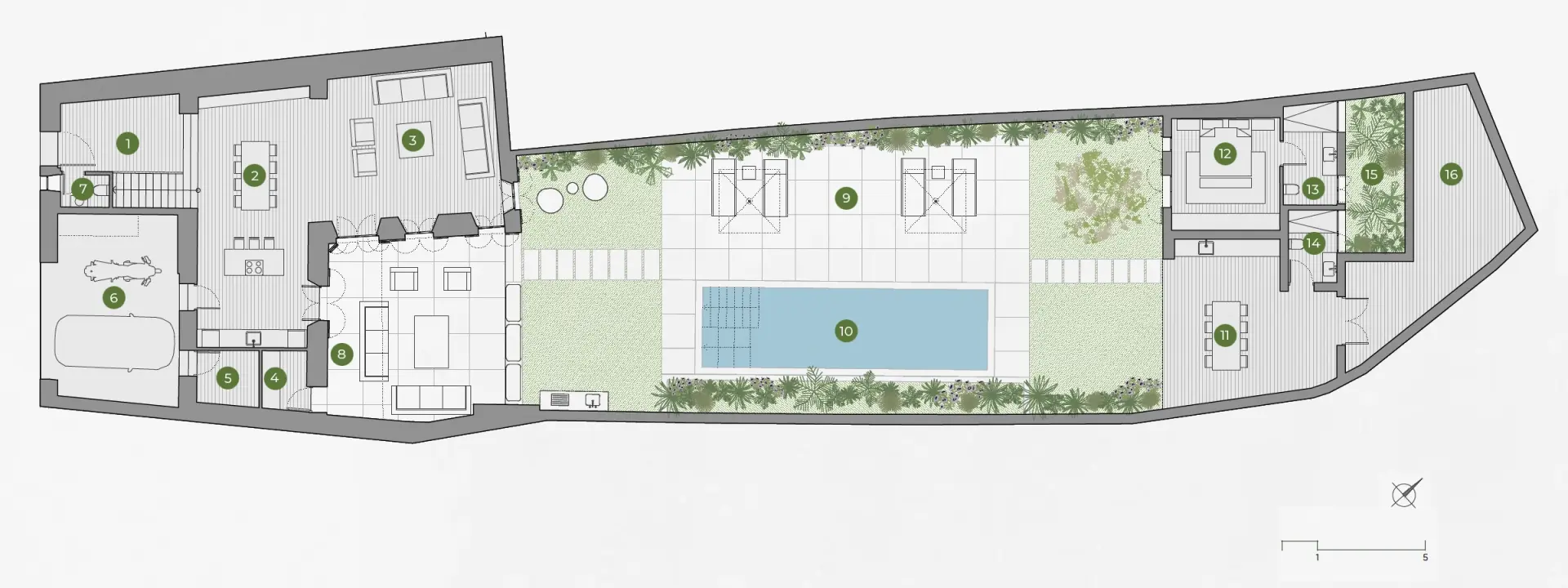
-
1
Hall Entré
11 m2
-
2
Dining room - Kitchen
36 m2
-
3
Living room
36 m2
-
4
Utility room Laundry
3 m2
-
5
Utility room Technical room
5 m2
-
6
Garage One and a half car
29 m2
-
7
Toilet
2 m2
-
8
Porch 1
14 m2
-
9
Garden
222 m2
-
10
Swimming pool
28 m2
-
11
Porch 2
30 m2
-
12
Bedroom 4
15 m2
-
13
Bathroom 4
7 m2
-
14
Bathroom 5
4 m2
-
15
Patio Yoga Garden
11 m2
-
16
Utility room Storage
28 m2
First floor
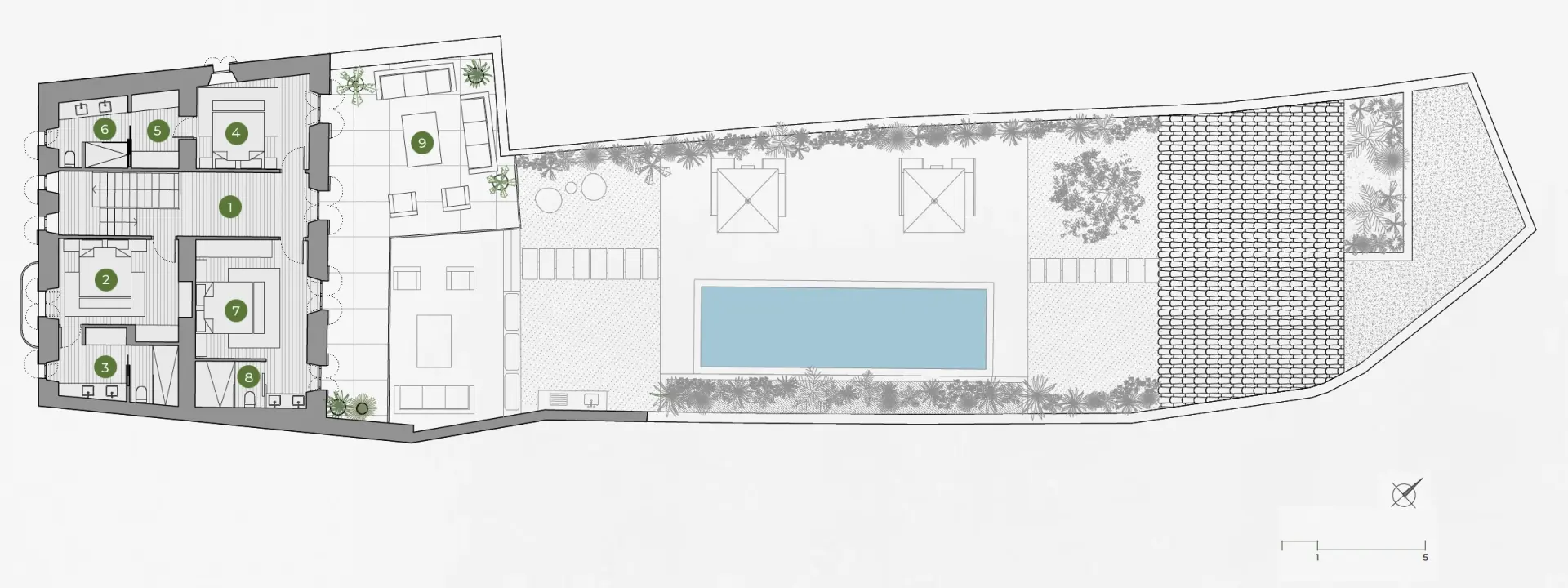
-
1
Hall
12 m2
-
2
Bedroom 1
15 m2
-
3
Bedroom 3
16 m2
-
4
Bedroom 2
13 m2
-
5
Walk-in closet
4 m2
-
6
Bathroom 2
6 m2
-
8
Bathroom 3
6 m2
-
9
Terrace
53 m2
Special features and technical data
- Architect
- Pilar Casanovas
- Gross area
- 387 m2
- Lot area
- 569 m2
- Number of rooms
- 7
- Heating
- Heat pump system with underfloor heating
- Air condition
- Yes
- Solar
- Yes
- Estimated move in
- 2025
Features
Terraces and covered porches
Swimming pool
Outdoor barbecue
Car parking indoor
Outdoor pergolas
Wooden beams
Open Living and Dining Room and Kitchen
Mediterranean garden
Natural stone and wood floors
Custom-made wardrobes and cabinets
Custom-designed kitchen
Gaggenau kitchen appliances
Household appliances from Miele
Natural stone wash basins and natural stone shower trays
Grohe or iconico sanitary appliances
Grohe or iconico grafito essence taps
Wooden interior doors
Wooden exterior carpentry with sun protection glass
Laundry room
SATE thermal insulation
Smart home automation system for managing air conditioning and heating
Video cameras alarm system
Electric vehicle charging point
Underfloor heating and air condition in all rooms
Heat Pump System
Stay in touch
I might be intersted in this property. Keep me informed on the progress.